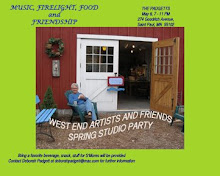Request for Proposal: Public Art Installation for Community Fitness Path
West 7th/Smith Avenue Neighborhood Task Force
This is a request for bids to design, create and install functional public art that will jumpstart our long-term vision for a community fitness path that enlivens and connects our West 7th/Smith Avenue neighborhood. Proposal deadline is July 30, 2010.
West 7th/Smith Avenue Neighborhood Vision
A safe, clean, pedestrian-friendly urban residential neighborhood, with eccentric character, and inviting green/recreational spaces that encourage positive uses and bring people together.
West 7th/ Smith Avenue Neighborhood Task Force Guiding Principles:
o Attract owner-occupants
o Design new construction in keeping with the spirit, size, scale and materials of current housing stock.
o Preserve historic architectural character where possible.
o Maintain eccentric residential character.
o Encourage innovative design and green structures.
o Increase green and recreational spaces that bring neighbors together.
Community Fitness Path
We see an opportunity to remake the 35E Trailway/bike path from Grand to St. Clair into the kind of green and recreational space that brings neighbors together. We want to make it a safe, attractive, inviting community fitness path, used by all generations, connecting our neighborhood, increasing interaction and building the health of the community. Our concept plan for the path includes the following:
General improvements
o Address the maintenance issues to the sound wall, fencing, and pathway surface.
o Provide care to the existing vegetation, removing overgrowth and stumps.
o Improve access/visibility at each end of the path.
o Add additional access point at Oneida and Superior creating a stairway exercise station at this location and thin vegetation for better visibility to the path.
o Provide low maintenance gardens or landscape areas along the path such as wildflowers or prairie grass.
o Provide community gardens such as flower plots and vegetable gardens. Consider creating a community nursery where neighbors can bring extra plants from their own overgrown gardens to be tended and shared with other neighbors.
o Consider how to include public art, sculpture, mural, etc.
o Create places for casual interaction among neighbors. Create places where neighbors feel pride and ownership with the community.
Fitness Course
o Design exercise stations along the path for different ages and conditions. Lifecycle use, from children to elderly. The station could provide a number of different types of exercise.
o Stations should be accessible for all levels of use – from casual use to serious fitness course enthusiasts.
o Stations should be visible within the neighborhood for better interaction and safety. They should tend to focus at the pathway access points.
o Explore options for providing stations created by different designers and artists (with preference to artists within the West 7th community). Establish material and durability standards. Another option would be to have a group of artists/designers collaborate on the whole project.
We have begun reclaiming the path through a community-organized spring clean up. The adjacent Open School playground and yard are scheduled for reconstruction this summer 2010.
Phase One - RSVP Public Art Concept
We have an opportunity through the RSVP project (Residential Street Vitality Project) being implemented this year to install public art. We intend for this to serve as the first phase of the community fitness path creation.
We hope to install fitness station clusters at two separate spots at either end of the Garfield/Western/Harrison triangle. Each will include as many as 3 "fitness stations". One (based on budget and style) of the stations in each cluster will include more elaborate artistic design, while the others will be more functional stations, built with interesting metalwork/joints, local stone and other sort of whimsical ideas.
In addition to the exercise stations the following could also be considered as a part of the public art funding:
1. A means of explaining use the individual exercise stations… this could be some type of signage or possibly lettering embossed in the concrete path.
2. Information kiosks, or panels along the sound wall for postings of activities, etc.
3. Garden design, pathway designs (small paths, walkways, surfaces at the exercise stations and through landscaped areas).
4. Benches or other places to sit near the exercise stations.
Proposal & Project Timeline
– Request for bids issued
– Bid deadline
–Task force review bids/proposal
- Final plan to Public Works
September 30, 2010 –Preferred completion date
July 1, 2011 – Public Works project completion deadline
Budget
Project budget: $22,500 total
This includes design*, creation, and installation, as well as installation of any landscape material on the ground by the stations.
*Design cost must be less than 10% of total budget to be eligible.
Decision Criteria
The Task Force will use the following criteria in making the final selection for this project:
40% Will the design use the existing budget and resources effectively in order for this project to serve as a significant foundation for our larger goal for the 35E Trailway/Bike path?
30% Does the design reflect our neighborhood Vision?
30% Does the project include the work of local artists? Projects from artists
living in the West 7th community, or projects that include an artist from West
7th community are strongly encouraged
Bid submission
Deadline: July 30, 2010
Proposals to include:
c Drawings of the proposed project as completed
c Narrative description of project location, objectives, concept and materials (1 pg max)
c Budget, including at minimum line items for design, creation, installation and landscaping.
c Complete contact information
c A brief description of the experience of each member of the art team.
c Any supporting documentation you deem important for Task Force consideration
Submit proposals to:
W. 7th/Smith Task Force/Public Art
c/o Fort Road Federation
974 7th Street West
St Paul, MN 55102-3557
Complete proposals must be received 5 pm on Friday, July 30, 2010.
Questions should be submitted in writing to one or both of the e-mail
addresses following. Questions and answers will be made available to all interested parties:
Marit Brock, maritbrock@gmail.com
Sarah Gleason, sarahgleason@mac.com










